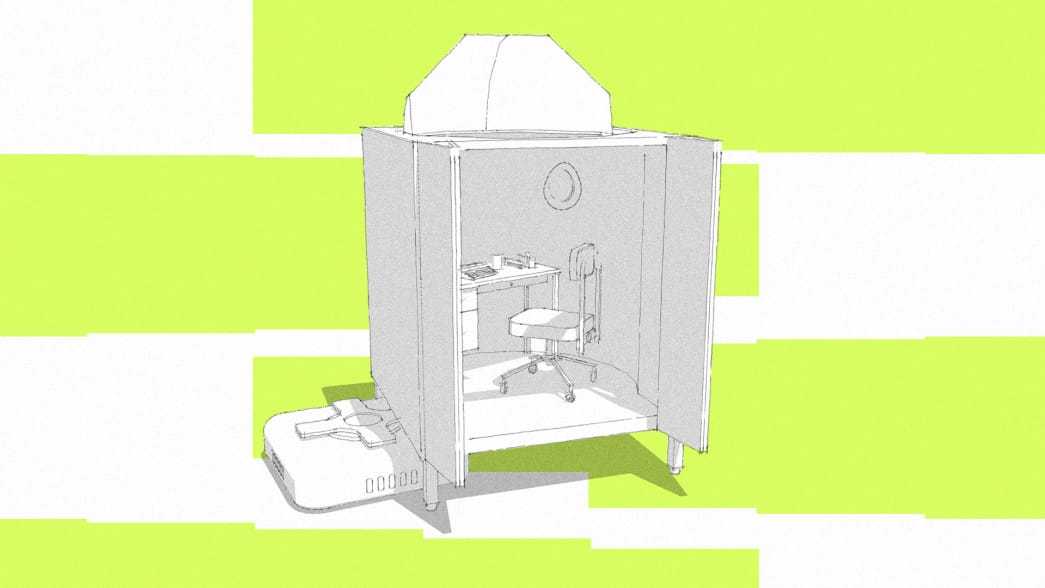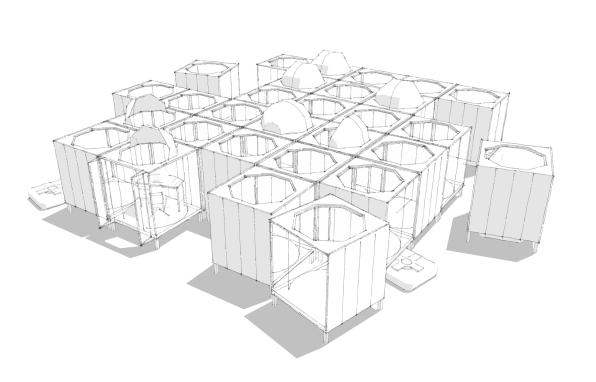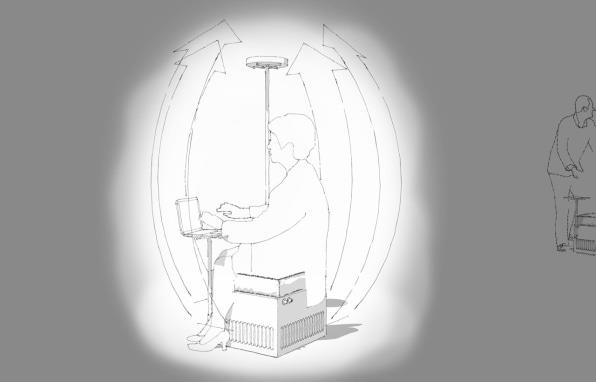Editor’s note: Work is a big part of our life. Not only does it take up the bulk of adult life in time, but the office is also the place that most people are familiar with and spend the most time. The most common office layout now is the traditional cubicle, and the employees are relatively isolated; And the open-plan office, everyone is in the same big space. Although the traditional cubicle is boring, the interference of open office is often criticized. So, how to design an office to meet the needs of employees for independent space and cooperative atmosphere at the same time? This paper puts forward two bold ideas of designers. This article is compiled from the original article entitled "I want to work in the future" by Fast Company.

It’s the last two or three hours before work, and colleagues are busy again. You still have work to finish, so you put on headphones to keep your concentration. But it’s no use. You can still see a colleague showing off what he has learned newly, or you can hear the voice of chatting. At this moment, you can’t help thinking, if only I could work in the cubicle.
Nowadays, the most popular office layout is the open office, and some people miss the traditional cubicle. The cubicle is really boring, but at least the work can be finished. If you were to design a new type of cubicle in the 21st century, what would you do?
So we put this question to Rapt design studio, where there are many experts in office space design. They put forward two concepts that are very uncomfortable, both of which can give employees private space so that they can concentrate on their work and have room for cooperation and discussion among colleagues. I have to say, both are extreme.

Rapt Studio’s designer’s vision is:Every employee can work in an independent private space when he needs it. The key point is that each independent cubicle has four short feet, and the cubicle is moved by small warehouse robots.According to the needs of team members, the robot will move the cubicle to the target position of the day. For example, if you are busy with a lot of work today, you can be assigned an independent cubicle to help you concentrate; If your schedule today is a one-day meeting, there is no need to use private space. Your cubicle can be split and merged with other cubicles to form a larger office space where colleagues sit together. Robots can move in real time, and office space planning can also be adjusted in real time.
Now, it seems like a fantasy, but Galereau, the design director and CEO of Rapt, thinks that the speed of technological progress is much faster than we thought, and maybe this idea was realized earlier than we thought. He said that Rapt Studio has already talked with interested customers about how to rearrange the office space to meet the changing needs of the team.The key is that the office should be empty enough so that it is convenient to move.Galereau believes that many offices like open-plan offices, which is the reason (of course, the cost of open-plan offices is lower than that of traditional offices). Many companies know that employees don’t like the feeling of privacy in open-plan offices, and they are not as flexible as they think. So,The design problem of office space lies in how to meet the two needs of privacy and flexibility at the same time."From an architectural point of view, how can we design the office to be flexible and meet everyone’s needs for independent space?" Galereau said.Robots can solve this problem. Robots driven by machine learning technology can continuously learn the needs of employees, and then make the best solution to maximize the overall efficiency of the office.

At work, employees are eager for private space and need a cooperative atmosphere. For such office needs, Rapt Studio put forward a second novel idea. “If we can create a non-toxic fog as a barrier between personal spaces, we can create a light-and sound-proof private space.What he and his team envisioned was to let the fog pervade the whole office space, and put a fan-like device in the corner where employees work to "blow open" a space. In this way, everyone works in an independent bubble in the foggy office without disturbing each other. Galereau called it a "privacy hole".
Everyone’s bubble moves with them, so that they can walk anywhere in the office without obstacles. If you want to meet and discuss with your colleagues, they just need to come to the appointed place, and the two bubbles will be integrated into one big bubble, and mutual communication will not affect others.
This concept sounds crazy at first glance, but the designers of Rapt Studio obviously want to completely forget the design concept of the existing office space. After all, for people who hate open-plan offices, fog is still attractive if they are disturbed by the voice of colleagues talking on the phone and have to choose between them.
The traditional cubicle has become a boring and rigid symbol in our concept, but these two ideas of Rapt Studio are very unique. Are you asking me if it’s practical? It may not be very practical. But the purpose of planning this activity is to make people realize that employees need both independent space and social space when they are working. For Gallero, the design of future office space needs both needs. "There are many ways to communicate between people. We are all eager to communicate with others … but what we need is more meaningful and quality communication and meaningful solitude time. " Galereau said.
Produced by the compilation team. Editor: Hao Pengcheng
关于作者